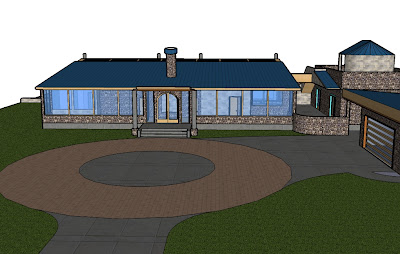
Welcome to my dream Island House. I invision this house being built on a lake or island, or possibly some where with great views and a lot of privacy. This is the front door. The rooms on either side of the front door are greenhouses which serve as part of the water filtration system. It's mostly poured in place concrete with large stone walls and a very colorful interior. The other photos are to help you see what the house would look like.







